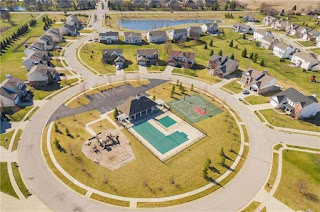Back for a 2nd iteration, this time not as House Hunters International in Eindhoven, Netherlands (House Hunters International blog post from 2014), but House Hunters: Indiana Edition. Take a guess from the following choice of 3 properties, which we ranked as our top 3 options to purchase in south Indianapolis.
Needs:
- 4 bedrooms
- Open kitchen
- Fenced yard
Wants:
- Gas stove with true exhaust hood to outside
- ~30 minute commute north to downtown Indy for Jackie's work & roughly 45 minute commute south to Cummins in Columbus for Joe's work
- Basement
- 3 car garage
- Nice neighborhood with sidewalks & access to a playground
- Hardwood floors on main level
House #1: Investment Potential
Stats:
- 4 bedroom
- 2.5 bath
- 3689 SF (2437 SF without basement)
- Built 2006
- .31 acres
Exterior: Brick at garage & vinyl siding
Front covered porch
Entry foyer
Living Room
Dining Room
Kitchen with gas stove
Great Room with gas fireplace
Half bath
Master Bedroom with his and hers walk-in closets
Master Bath
Bathroom
Bedroom
Unfinished Basement pre-plumbed for full bath
Fenced Backyard
Pros:
- Neighborhood sidewalks, pool & playground
- Fenced
- Gas stove
- Unfinished plumbed basement gives ability to finish as desired
- Lowest price
- Located on a cul-da-sac
- 2 car plus sized garage
Cons:
- Stress of multiple upgrades to construct & manage with 2 toddlers & baby #3 coming the first week of August if not sooner
- Possibility of overpricing the neighborhood with desired upgrades
- Newly carpeted but lowered quality and located in dining room, living room & great room
- Kitchen counter needs upgrade from laminate
- Elementary school rated a 6 vs 7 or 8 at other homes (B will enter Kindergarten in 2020 in Indiana because the age 5 cutoff is Aug 1)
House #2: Move-in Ready
Stats:
- 4 bedroom
- 3.5 bath
- 3818 SF (2564 SF without basement)
- Built 2009
- .25 acres
Exterior: Brick on front, vinyl siding on sides & back
Entry foyer
Living Room / Playroom
Great Room with fireplace & surround sound
Kitchen with solid surface counters, 42" maple cabinets & stainless steel appliances
Dining Room
Entry foyer from stairs
Master Bedroom
Master Bath with whirlpool tub & walk-in closet
Bedroom 2 (Paw Patrol decor)
Bedroom 3
Bedroom 4
Bathroom
Finished Basement
Basement full Bath
Fenced Backyard
Aerials
Pros:
- Engineered hardwood floors throughout main floor
- Neighborhood pool, playground & basketball court
- Fenced
- 2 car garage with additional space in back & high built-in storage shelves
Cons:
- Running gas line to new stove would require cutting into finished basement ceiling some
- Unable to install kitchen exhaust hood over range due to its central location in the home not near an exterior wall
- Need to replace carpets on stairs, hallway & 4 bedrooms
- Bathrooms could use upgrades
- Corian kitchen counters may be dated by time of resale
House #3: Large Brick Mansion
Stats:
- 5 bedroom
- 2.5 bath
- 5830 SF ( SF without basement)
- Built 2005
- .36 acres
Dining Room
Great Room with gas log fireplace
Kitchen with large island
Loft Playroom
Bedroom 2 (pink)
Bedroom 3 (yellow & gray)
Bedroom 4 (blue baseball)
Master Bedroom with hardwood floors & his and hers walk-in closets
Master Bath
Great Room from upstairs
Unfinished Basement pre-plumbed for full bath
Fenced Backyard
Pros:
- Located near more retail & restaurant options in developed suburban town
- Fenced
- 3 car garage
- 5 bedrooms plus loft (playroom)
- Office space not tucked away in small basement corner
- Hardwood floors throughout main level
- Higher end finishes, mouldings, architectural details
- Huge, lots of space
- Unfinished plumbed basement with ability to finish as desired & easily not overprice the neighborhood
- Daycare options closer to home & in route of commute for both parents
- Walk-in pantry
Cons:
- Pricey, most expensive by almost 6 digits
- Railroad tracks in backyard & close to road crossing where they are required to blow their horn
- Backyard slopes toward home making it soggy & hard to play outdoors with less grassy area
- No neighborhood pool or playground (but lower HOA fees) but there is an elementary school 1 mile away & nearby gym membership opportunities
- Furthest from the interstate but only adds 5 minutes to our commutes due to other highway options
- Only 2 full baths, but plumbed for 3rd in basement
- Both full baths upstairs have corian counter sinks with stain/wear damage & need to be replaced
- Kids bath is Jack & Jill with doors into 2 bedrooms which creates high potential for fights with young toddlers
- Need to replace carpets in 3 bedrooms, loft playroom & 2 staircases
So which did we choose? It was a tough decision. Our top choice would change depending on which hour you spoke to us.
- House #1: Investment Potential
- House #2: Move-in Ready
- House #3: Large Brick Mansion















































































